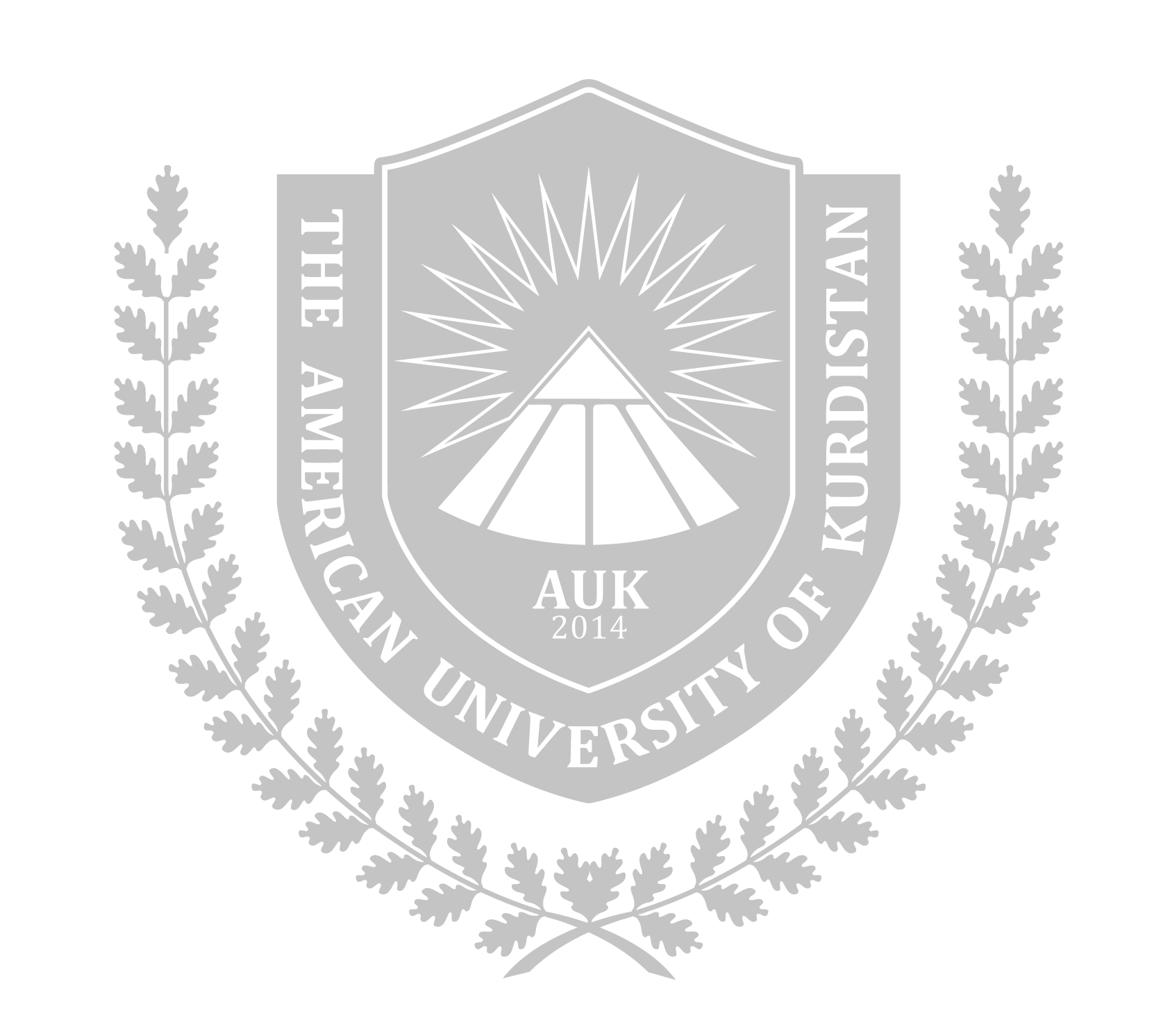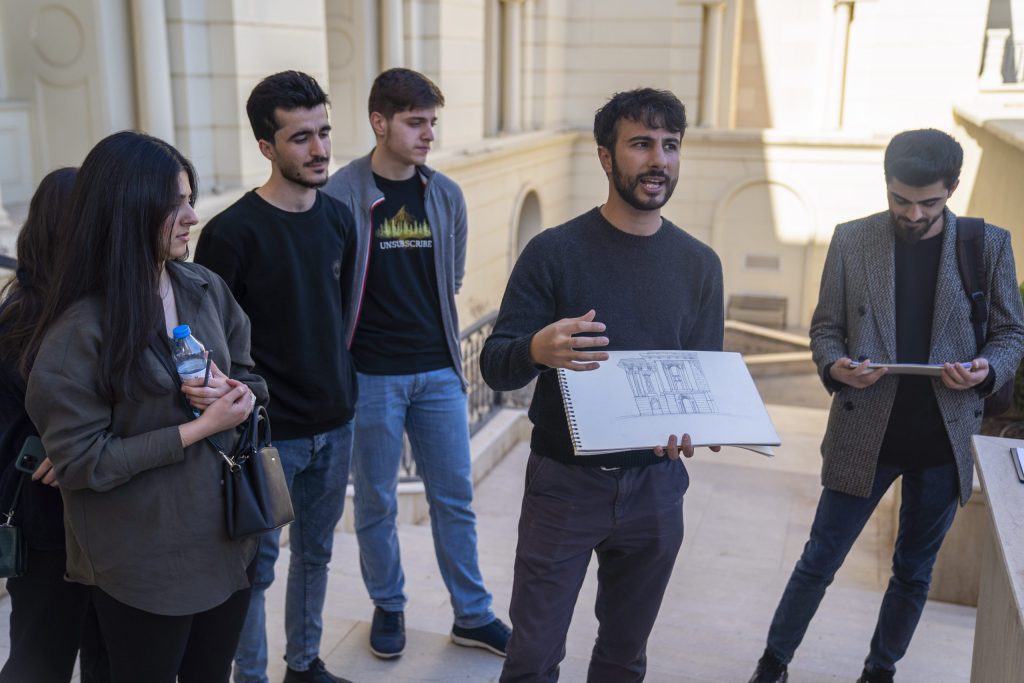Sheenwar Siti Vivifying Drawing for AUK’s Budding Architects
Sheenwar Siti is among the youngest faculty members of the American University of Kurdistan (AUK), and he teaches with the energy that status would suggest. Content Writer Michael Collins heard of Sheenwar Siti’s plans to enliven his “Freehand Architectural Drawing” course by taking students outside and having them draw their surroundings, and he observed one such class on February 28.
The overarching goal of the course is to practice with various drawing systems, and here Mr. Siti was looking for an “elevation,” a “proportionate drawing of a side view.” The object to be drawn was the façade of the Mustafa Barzani Building, the iconic structure of the AUK campus. A technique he recommends to students is the use of one’s drawing instrument for measurement. For instance, if a pen held a certain distance from one’s face is the same height as a certain feature of the building and the same pen held the same distance from the face is twice the height of another feature of the building, these proportions should be reflected in the drawing. This exercise has already been practiced in the classroom from photographs, of the Parthenon, for one.

Mr. Siti had primed students on the day’s assignment. One tip was “[not to] be afraid to shade the already dark parts,” to reinforce depth. A plurality of the students positioned themselves by the fountain and focused on the central part of the façade; others moved a bit to the right to capture the tympanum and the colonnade underneath; a few selected individual posts for their displays of an elevation. Mr. Siti shifted from student to student and dispensed advice: “Save the details for the end”; “If you get too close, your perspective will be distorted”; and, for those hesitant to measure and plan carefully, “It’s about patience and believing in the process.” Near the end of class, Mr. Siti called the students together and had them all place their drawings on one table. There, the multiplicity of approaches was evident. Four exemplars of student work appear at the conclusion of this article, by Aisha Taha (top), Firdaws Ameen (bottom left), Payveen Mohammed (bottom center), and Kani Majeed (bottom right).
Mr. Siti has stated that the target of the course (compulsory for Architectural Engineering majors) is “learning freehand drawing as a communication tool for architecture,” since, in his estimation, “it’s something that is neglected in this generation and region.” The skill is not being neglected at AUK; on the contrary, it is being strengthened, one Architectural Engineering class period at a time.


